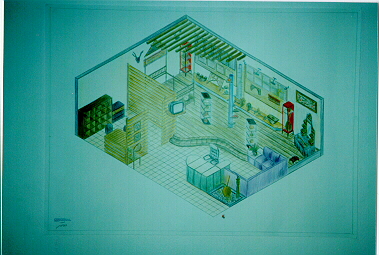1. Understanding Man-Building-Context Relationship. The first architectural response to appreciating Man's physical spiritual / emotional - intellectual needs.
2. The shape of this shelter is an aeroplane, which is made by aluminium and canvas. It's about 2 meter length, 1 meter high and 0.9 meter width.
Project Three : Space Awareness - A Room With a View
Understanding the concept of architectural space through the appreciation or architectural elements, principles of design, precedent studies.
Farming A View
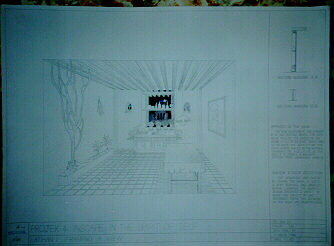
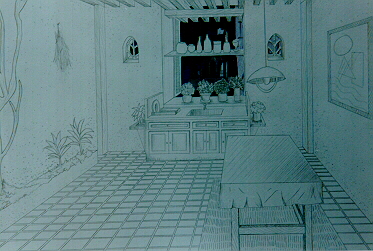
A Room With A Change.(Kalam)
A Room With A View
In this project ( a room with a view ), I was going to take Architect Frank O'Gehry as a precedent study for my design. The concept of the designid response to the view.
 conceptional Diagram
conceptional Diagram
 Plan
Plan
 section
section
 isometric
isometric perspective
perspective
 perspective
perspective
Draughtsmanship
developing draughting skill in projections, perspective, sciagraphy etc.
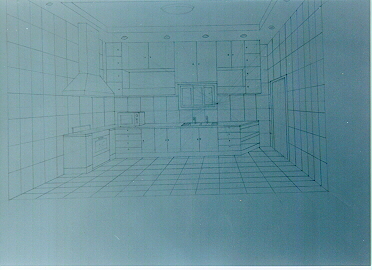 perspective
perspective
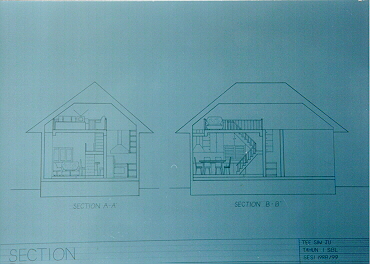 section
section
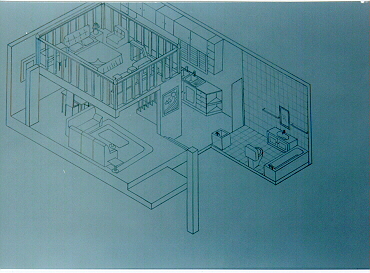 tsometric
tsometric



